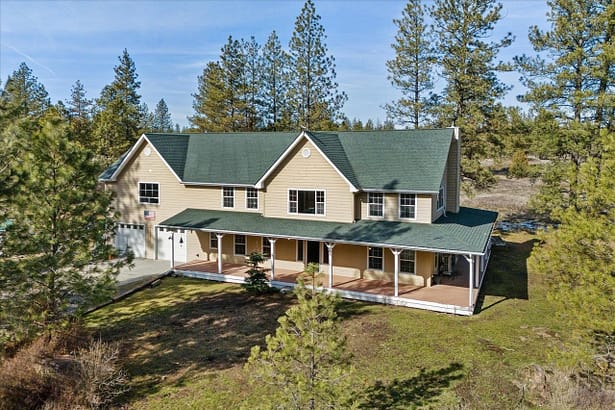
- 4
- 4
- 4,160
<h1><span data-sheets-root="1">28108 W Drumheller Rd, Cheney, WA 99004 - Home for Sale</span></h1>
This custom 4-bedroom, 4-bathroom, traditional 2-story home spans 4,160 sq ft on 19.74 acres, featuring a charming <span class="highlightedTag">wrap-around porch</span>! Enjoy freshly painted interiors with <span class="highlightedTag">hickory wood floors</span> and abundant natural light, adding warmth & character throughout the home. The main floor includes a spacious living room, kitchen with a <span class="highlightedTag">granite island</span>, SS appliances, <span class="highlightedTag">custom cabinetry</span>, dining room, & an office. Upstairs offers a large living space, two bedrooms, plus the primary suite with vaulted ceilings and an <span class="highlightedTag">updated tile shower</span> & <span class="highlightedTag">soaking tub</span>. A second stairway leads to a separate living area, bedroom, and ¾ bath. The main floor also boasts a newly designed laundry room with a second stacked laundry unit upstairs. Outside, the heated/cooled 30x40 shop has flex space & storage, providing ample room for hobbies, a lean-to for equipment & toys, and an attached 420 sq ft apartment perfect for guests or a private escape. Just 30 minutes from downtown Spokane, this property offers privacy & a convenient country lifestyle.